Barnes-Steverson House
Barnes-Steverson House
T.J. Barnes came to Indian Territory in 1898 to practice law. With statehood, Barnes became the first county judge for McCurtain county. He was also a banker and newspaper man. In 1911, Barnes began the process of constructing a new residence. His home, the Barnes-Stevenson House, was designed by renowned Oklahoma architect Jewell Hicks, and built between 1911-1912. The four-story with basement house was under construction for more than 14 months and utilized the best materials available. This queen anne style home has two circular towers on the front facade, as well as a full-width front porch on both the first and second stories at the front of the house. The house was one of the first in the area to have indoor plumbing. Listed in the national register 11/17/1978.
Location
Directions
303 SE Adams St, Idabel, Oklahoma
Regions
Maps
- 33.89391, -94.82326
- OpenStreetMap
- Google Maps
- Bing Maps
- Apple Maps
- MapQuest
Pictures
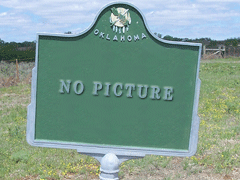
Notes
National Register of Historic Places
Barnes-Steverson House (added 1978 - Building - #78003083)
3 Adams St., SE, Idabel
Barnes-Steverson House (added 1978 - Building - #78003083)
3 Adams St., SE, Idabel
- Historic Significance: Person, Architecture/Engineering
- Architect, builder, or engineer: Hicks,Jewell
- Architectural Style: Greek Revival
- Historic Person: Barnes,T.J.
- Significant Year: 1911, 1912
- Area of Significance: Architecture, Politics/Government
- Period of Significance: 1900-1924
- Owner: Private
- Historic Function: Domestic
- Historic Sub-function: Single Dwelling
- Current Function: Domestic
- Current Sub-function: Single Dwelling
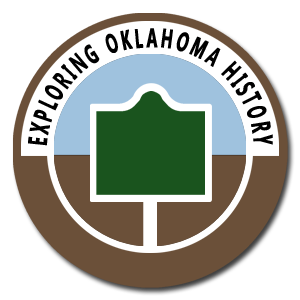
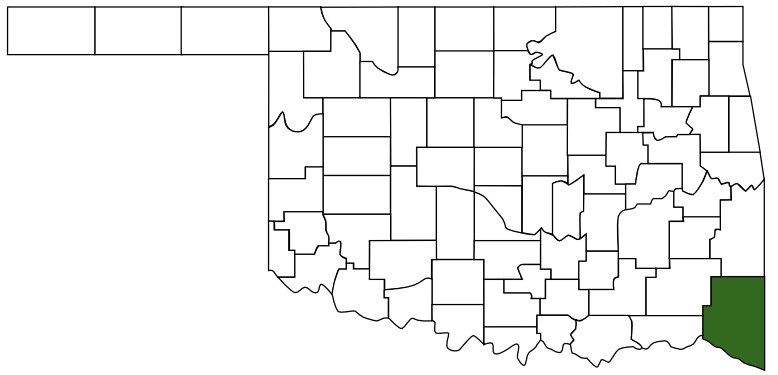 McCurtain County
McCurtain County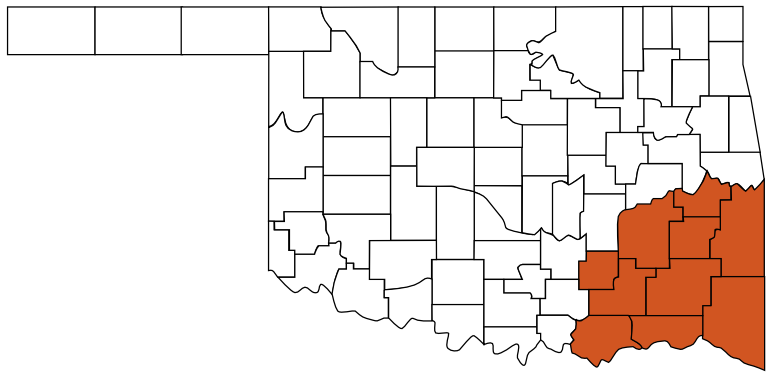 Choctaw Country
Choctaw Country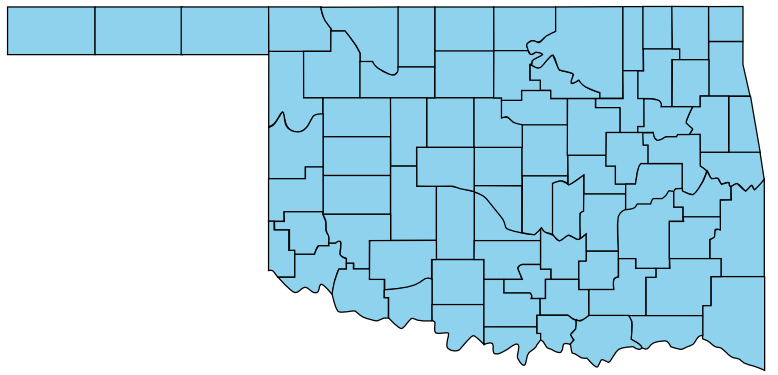 Oklahoma
Oklahoma